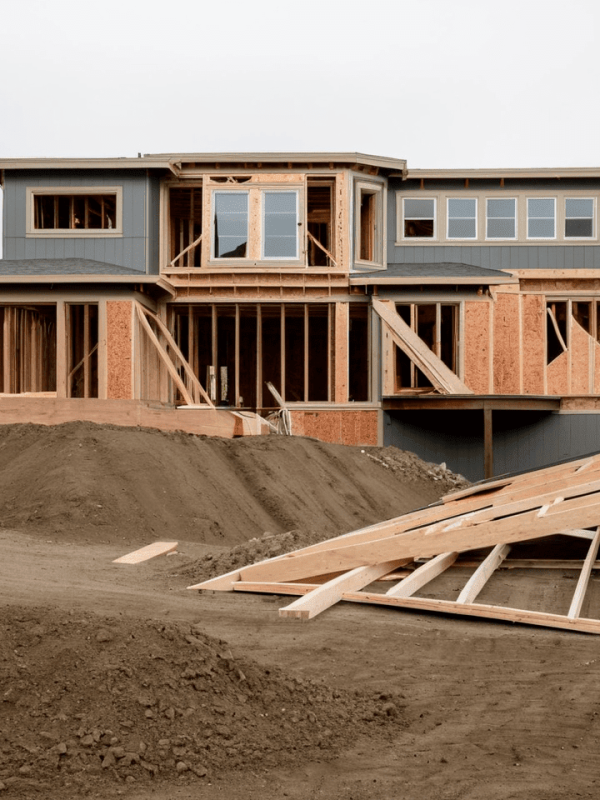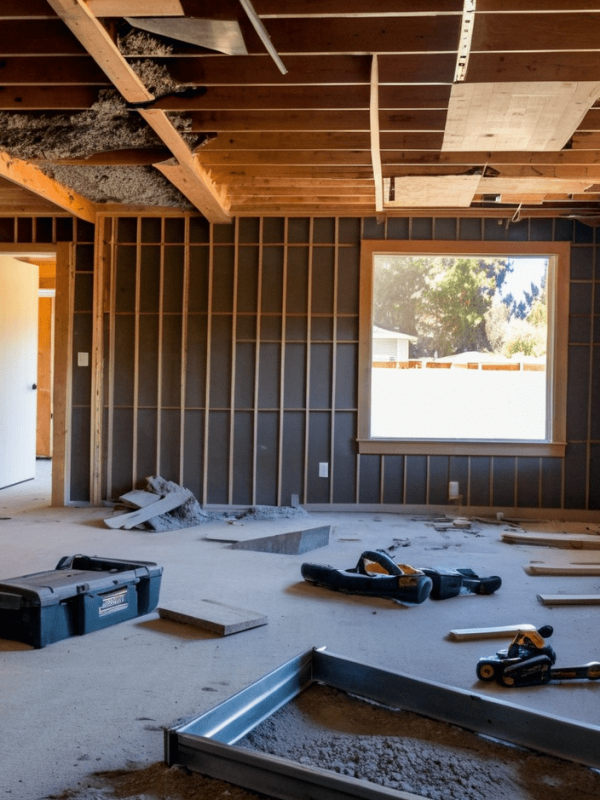Project Summary
In the challenging landscape of San Francisco’s seismic hotspots, the Bay Area retrofit project embarked on a mission to fortify a historic building against the ever-present threat of earthquakes. Our endeavor embraced a meticulous and comprehensive seismic retrofitting process. Here, we expand upon the key steps involved in this transformative project, highlighting the precision and expertise applied to ensure the building’s structural integrity in the face of potential seismic events.
1. Assessment
The journey began with a thorough assessment of the building, an indispensable first step. Our experts meticulously scrutinized every facet of the structure, from its foundations to its rooftop. This comprehensive evaluation aimed to understand the building’s current structural condition, pinpointing vulnerabilities that could render it susceptible to seismic damage. This phase allowed us to gain a clear insight into the specific retrofitting requirements necessary to fortify the building effectively.
2. Customized Solutions
One of the defining features of this project was its commitment to preserving the historical and architectural significance of the building. San Francisco boasts a rich history, reflected in its iconic buildings, and this property was no exception. Our mission was not just to retrofit but to do so in a manner that paid homage to the past. Thus, we embarked on designing customized retrofit solutions that harmonized seamlessly with the building’s original architecture. This required a delicate balance of modern engineering and a deep appreciation for historical aesthetics. The outcome was not merely structural resilience but a preservation of the building’s character and charm.
3. Seismic Retrofitting
With a clear understanding of the building’s vulnerabilities and a commitment to historical preservation, the next phase involved the application of cutting-edge technology and materials in seismic retrofit work. Our skilled team worked diligently, employing the latest techniques to enhance the building’s structural integrity. This transformative process rendered the building earthquake-resistant, thereby safeguarding it from the potential devastation of seismic events. The marriage of historical preservation with modern engineering was a hallmark of this phase, reinforcing the structure against future seismic challenges while maintaining its historical essence.
4. Compliance:
In the complex regulatory landscape of San Francisco, compliance with seismic retrofitting regulations and California seismic retrofit programs was imperative. Our team navigated this regulatory framework with precision, ensuring that the retrofit work strictly adhered to the highest standards. This compliance not only guaranteed the safety of the building but also brought peace of mind to its owner, knowing that every measure had been taken to protect their investment and the surrounding community from the impact of earthquakes.
In conclusion, the Bay Area retrofit project was a testament to our commitment to earthquake resilience, historical preservation, and regulatory compliance. The project’s success is reflected in a structurally fortified building that stands not only as a symbol of San Francisco’s rich history but also as a beacon of safety in the face of seismic risks.

